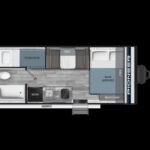Pioneers venturing across America faced the crucial task of establishing homes. While initial dwellings might have been simple sod houses, these were not built to last. Surrounded by vast forests, pioneers turned to timber to construct log cabins, durable and expandable homes that became iconic symbols of frontier life.
The Simplicity and Strength of Log Cabins
Log cabins were ingenious constructions, requiring minimal tools – just axes and saws, and the abundant trees themselves. Their design allowed for quick assembly without nails, using interlocking notches at the corners for stability. Early cabins were often single-room structures with dirt floors, housing entire families until expansion was possible. The priority was establishing a farm, with house expansion following as time allowed.
Building Beyond the Home: Sheltering Livestock
Settlers brought essential livestock – chickens, cows, and pigs – meaning shelter was needed for animals as well as people. Barns and sheds, built from cleared timber, protected livestock from the elements and predators, integral to the pioneer farmstead.
Construction Techniques: Selecting and Preparing Logs
Building a sturdy log cabin started with selecting straight tree trunks. Logs were cut to uniform lengths, and notches were carved at the ends for corner assembly. To prevent rot, pioneers stripped the bark from each log, a crucial step for longevity.
Raising the Walls and Sealing the Cabin
Cabin walls rose one log at a time, with logs interlocked via notches, reaching heights around six feet – limited by the height logs could be lifted manually. A pitched roof allowed for a loft sleeping space. Cabins were typically twelve to sixteen feet long. “Chinking” or “daubing,” using clay or mud, sealed gaps between logs, weatherproofing the structure.
Interior Features: Fire, Light, and Furnishings
Inside, a stone fireplace served for cooking and heating, with a chimney opening for smoke. Windows, if present, were often covered with greased paper instead of glass. Dirt floors were common, sometimes improved with log sections over time. South-facing doors maximized sunlight in the absence of electricity. Furniture was sparse: beds, chairs, tables, and perhaps a treasured chest from their previous home holding precious items.
Community and Cooperation
Pioneer families often traveled and settled in groups for mutual support and protection. Building homes was a community effort. While one man might take weeks to build a cabin alone, collective help significantly sped up the process, highlighting the cooperative spirit of frontier communities.
Conclusion
Pioneer Houses, particularly log cabins, were more than just dwellings; they represented resilience, resourcefulness, and community spirit in the face of frontier challenges. These simple yet sturdy homes were fundamental to establishing new lives and communities in the American wilderness.


